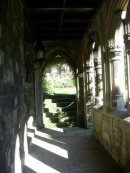The Common Room

From the entrance porch, which has a statue of the Founder over the arch, the door on the right is that of the Common Room which housed the “10 poor men” in cubicles on either side, each man having a window. The space allotted is delineated by the strips of darker wood on the floor. Two windows in the north wall were removed in the 19th century alterations, when the fireplace was inserted. The two women had a room in a range of buildings to the north of the main block. The common room was open to the chantry chapel through the carved screen of 1475 so that sick or bedridden men might see and hear the services. The sliding panels, forming a more substantial division from the Common Room, were put into place in the 19th Century. Similarity to the Hospice at Beaune in Burgundy is illustrated by the exhibition of photographs of that institution, founded 40 years earlier.
In 1870, it was decided to improve conditions for the residents, and to repair dilapidated buildings, and James Fowler of Louth was called in to draw up plans for separate cottages round the cloister, for the central clock to be moved to an elegant tower to be built over the entrance, and for the small house at the eastern end of the chapel to be purchased and pulled down to make way for a new Warden’s House. The former Common Room now became the Board Room.
In 1870, it was decided to improve conditions for the residents, and to repair dilapidated buildings, and James Fowler of Louth was called in to draw up plans for separate cottages round the cloister, for the central clock to be moved to an elegant tower to be built over the entrance, and for the small house at the eastern end of the chapel to be purchased and pulled down to make way for a new Warden’s House. The former Common Room now became the Board Room.




